3131 Michelson Drive, #1506, Irvine, CA 92612
-
Listed Price :
$1,795,000
-
Beds :
2
-
Baths :
2
-
Property Size :
1,583 sqft
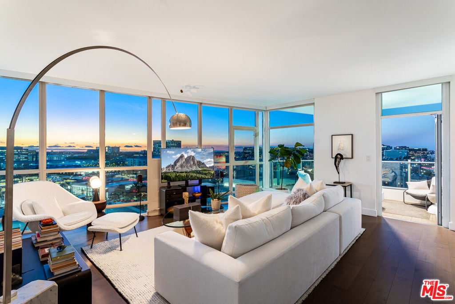
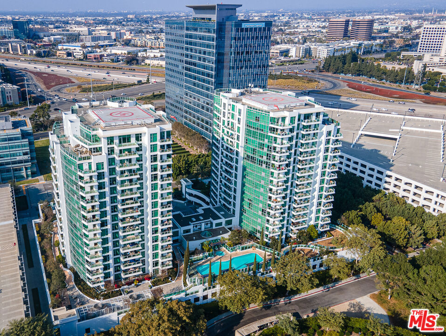
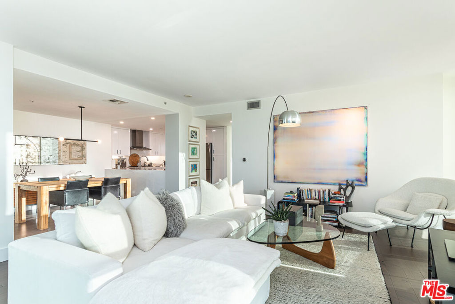
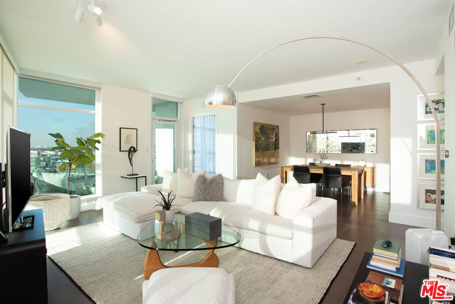
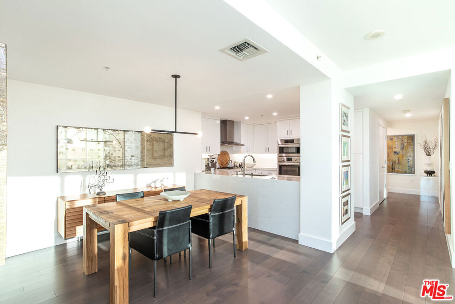
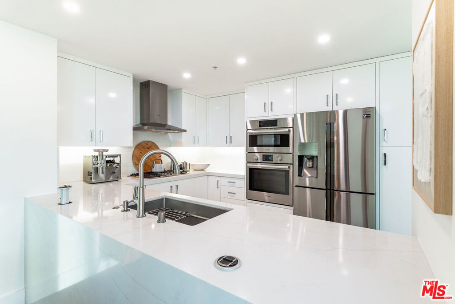
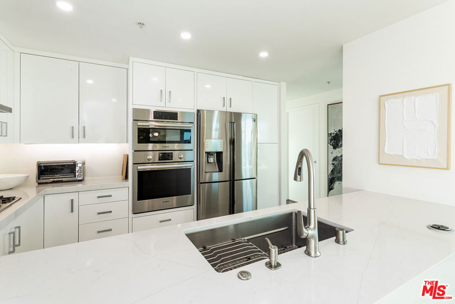
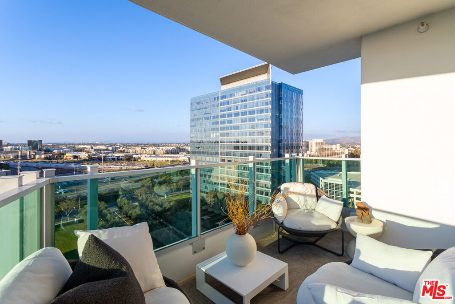
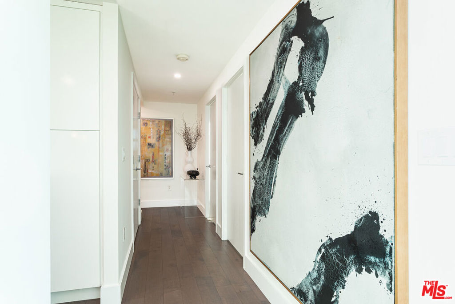
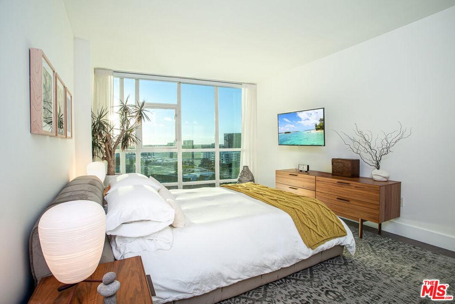
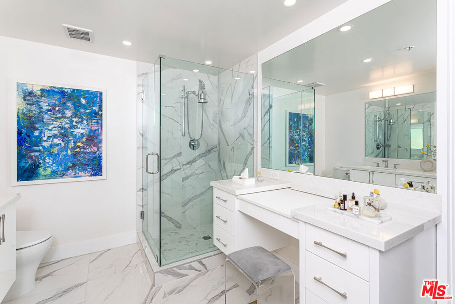
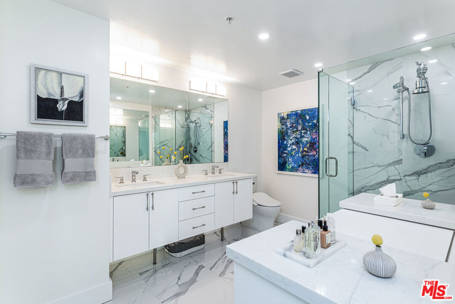
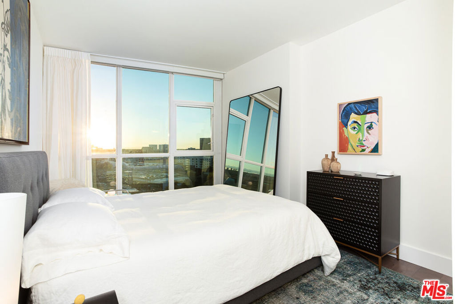
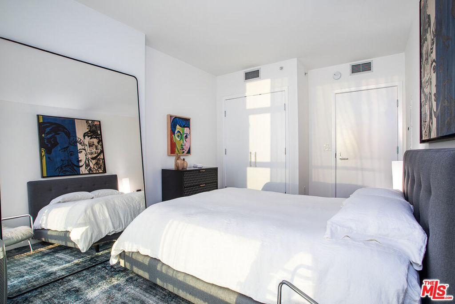
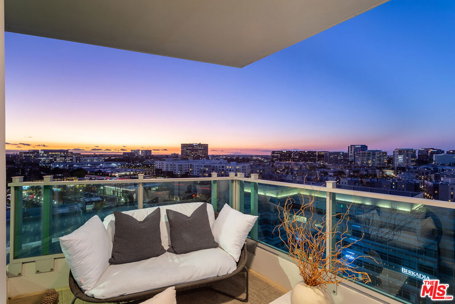
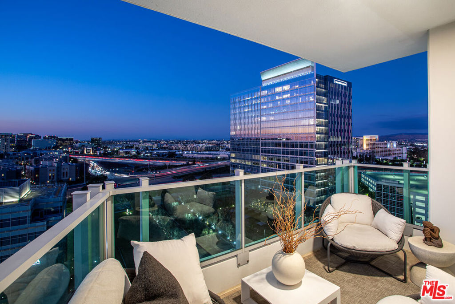
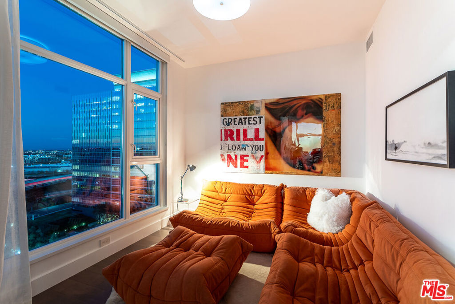
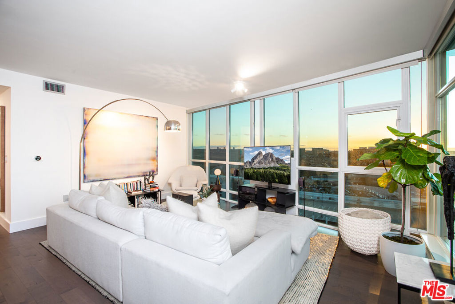
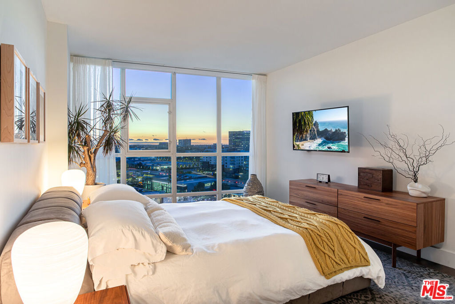
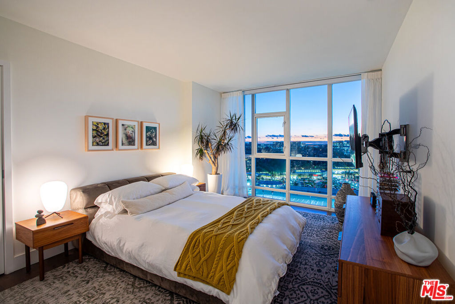
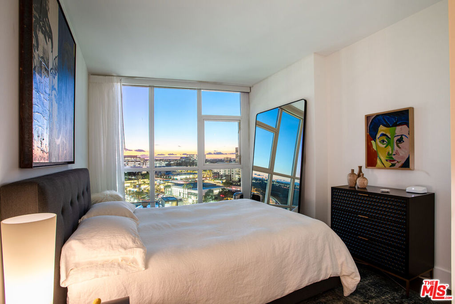
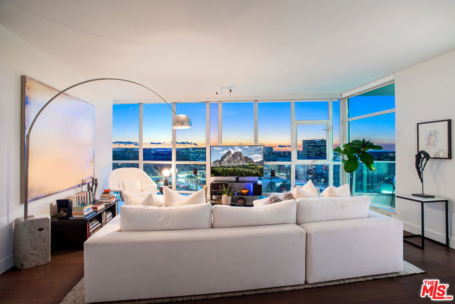
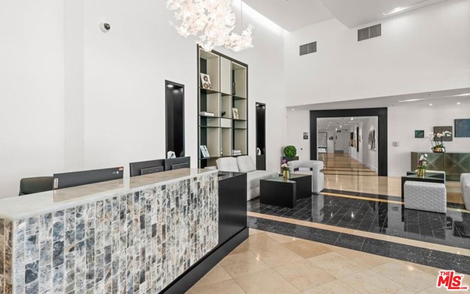
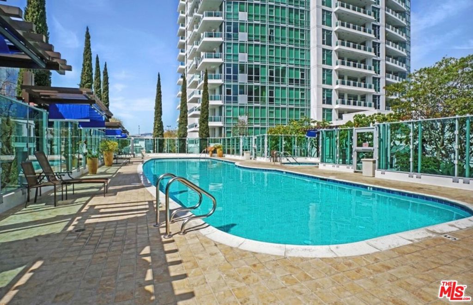
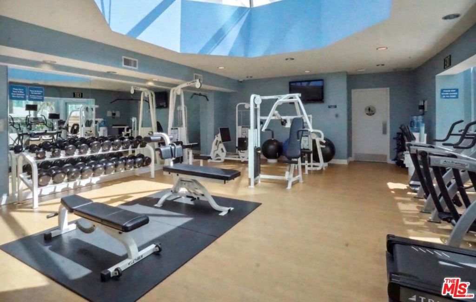
Property Description
Experience ultimate luxury living at The Marquee Park Place high-rise Building located in the top-ranked safest community in the nation! This upgraded and alluring masterpiece offers sweeping, panoramic views of the city and surrounding landscapes. Rarely available Plan D corner unit boasts an open floor plan including 2 bedrooms and a den, that could be used as a 3rd bedroom. This unit is fully upgraded with top-of-line finishes and abundant natural light that fills the rooms alongside floor-to-ceiling windows. The sleek kitchen is a dream for home chefs and entertainers boasting quartz countertop, waterfall island, high-end appliances, and a built-in stainless fridge. The spacious Primary en-suite has been completely reimagined with a sumptuous bathroom and expensive walk-in closet. Accompanying the primary, a large balcony, perfect for lounging. This is a 5-star full-service building, including a 24-hour gated security and concierge, resort-style lobby, lounge with fully-equipped kitchen, conference room, family movie theater, business center, billiard room, fitness center, heated pool and spa, outdoor BBQ and round-the-clock support. Minutes away from UCI, high-class shopping, fine dining, entertainment and OC's most beautiful beaches. Offered with designer furniture.
Interior Features
| Bedroom Information |
| Bedrooms |
2 |
| Bathroom Information |
| Bathrooms |
2 |
| Flooring Information |
| Material |
Wood |
Listing Information
| Address |
3131 Michelson Drive, #1506 |
| City |
Irvine |
| State |
CA |
| Zip |
92612 |
| County |
Orange |
| Listing Agent |
Estel Hilton DRE #01420227 |
| Courtesy Of |
The Beverly Hills Estates |
| List Price |
$1,795,000 |
| Status |
Active |
| Type |
Residential |
| Subtype |
Condominium |
| Structure Size |
1,583 |
| Lot Size |
100,845 |
Listing information courtesy of: Estel Hilton, The Beverly Hills Estates. *Based on information from the Association of REALTORS/Multiple Listing as of Feb 7th, 2025 at 12:28 AM and/or other sources. Display of MLS data is deemed reliable but is not guaranteed accurate by the MLS. All data, including all measurements and calculations of area, is obtained from various sources and has not been, and will not be, verified by broker or MLS. All information should be independently reviewed and verified for accuracy. Properties may or may not be listed by the office/agent presenting the information.

























