536 E Elizabeth Drive, Orange, CA 92867
-
Listed Price :
$1,795,000
-
Beds :
4
-
Baths :
3
-
Property Size :
2,291 sqft
-
Year Built :
1956
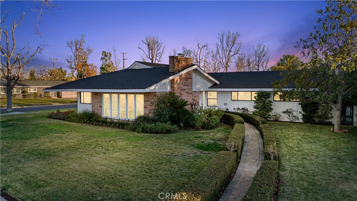
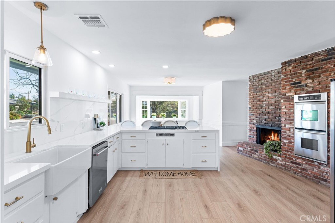
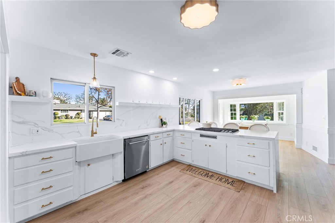
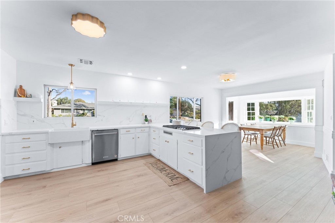
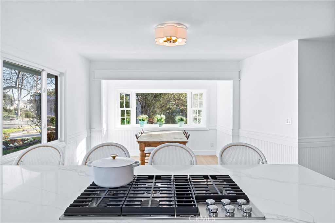
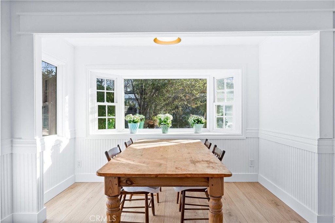
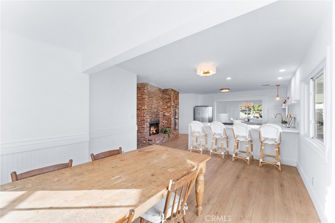
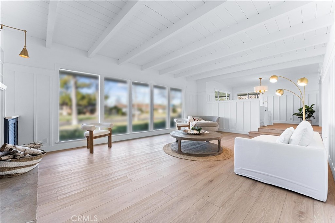
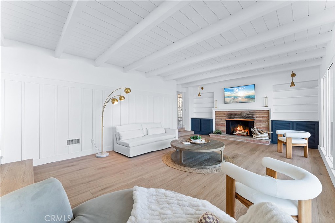
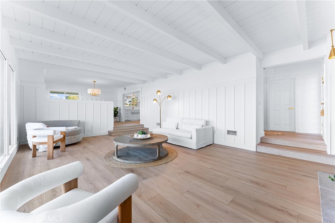
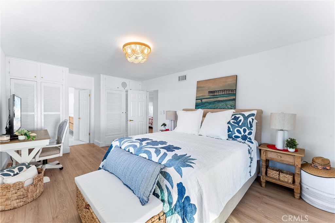
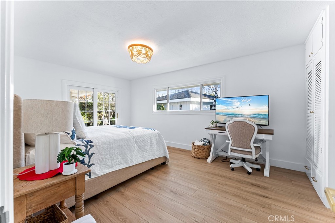
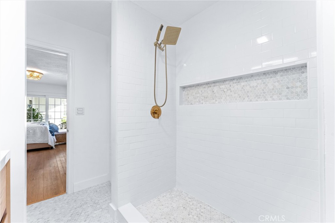
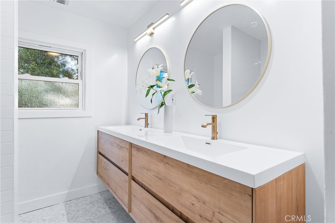
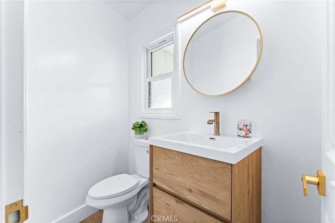
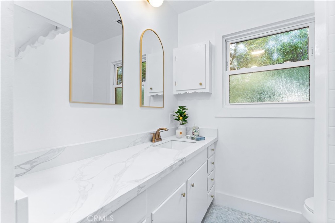
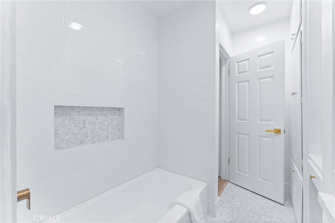
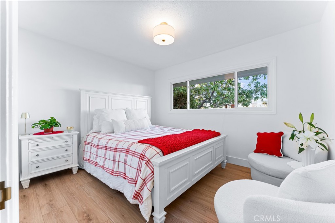
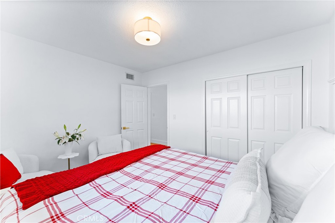
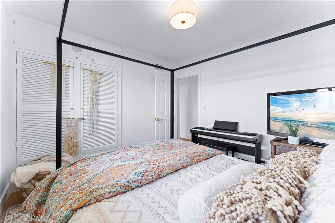
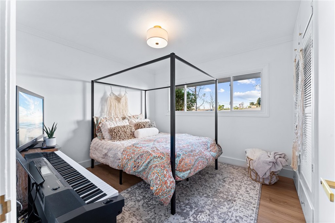
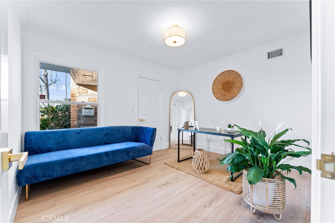
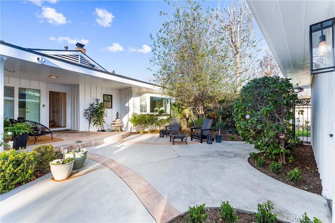
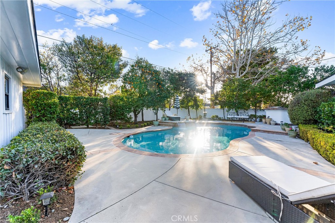
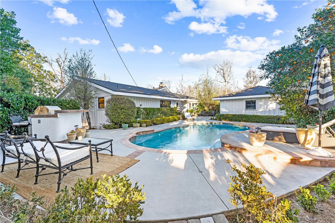
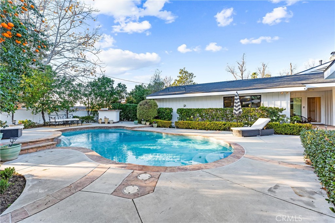
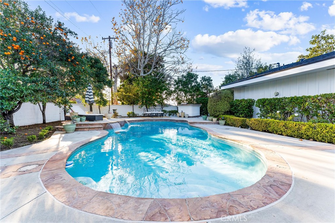
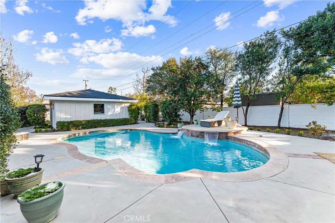
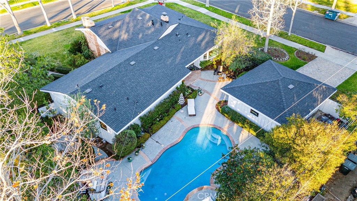
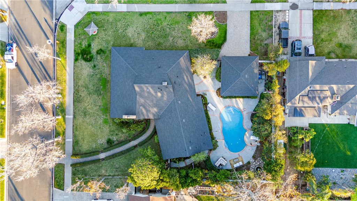
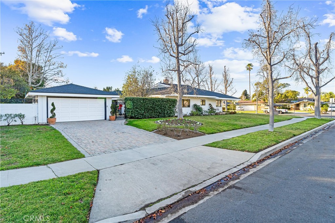
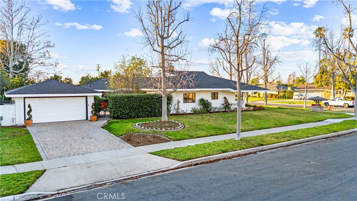
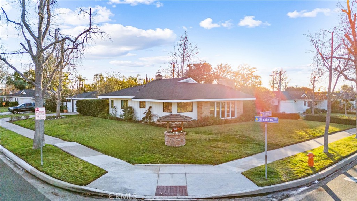
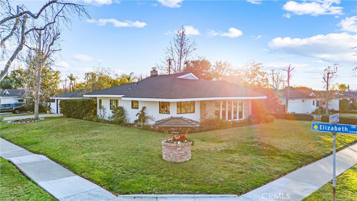
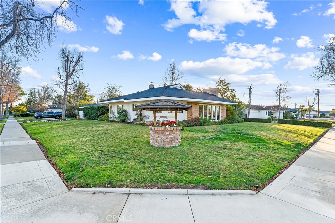
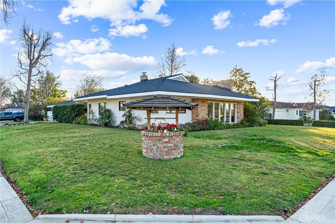
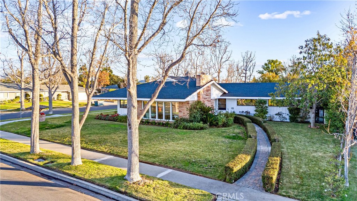
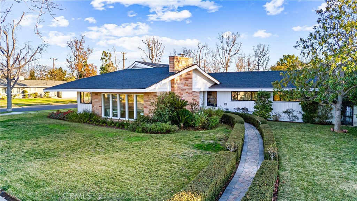
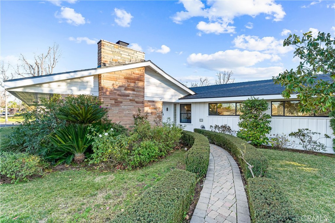
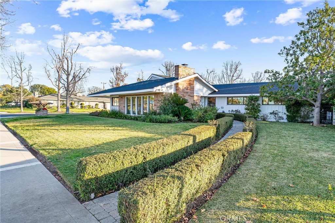
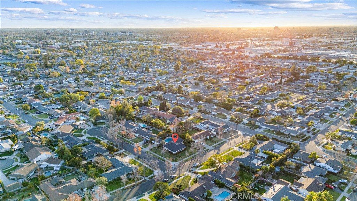
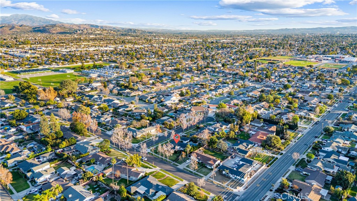
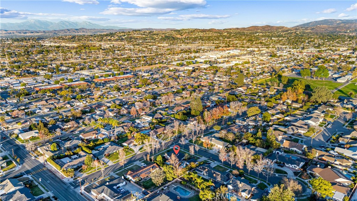
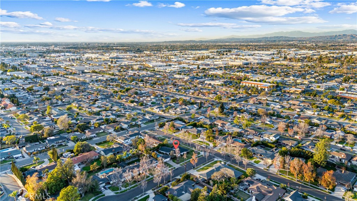
Property Description
Welcome to 536 E. Elezabeth Drive. over a 1/3 ACRE LOT. A Single-Story Ranch home located in the exclusive neighborhood of Elizabeth Park. a Double Cul-De-Sac of 24 Custom homes built in the 1950's. Enjoy BRAND NEW California Coastal RE-MODELED HOME. Exterior features Cedar Baton Siding
on the house and garage. NEW BLACK OWENS CORRING ROOF. INTERIOR FEATURES Modern Accents in Kitchen including Quartz waterfall island, Quartz Backsplash with 90" Floating Shelf. Kitchen-aide Gas Cook-top, double wall oven, dishwasher all are Stainless steel. Bathrooms have Marble Hexagon tiled floors with European White Oak Floating Vanity's in Primary & Powder Bath. Secondary Bathroom has Bath-tub Shower Combo, accented Original Decorative Cabinets with Quartz Countertops. This home has 2 Fireplaces, the step-down living room has a Flagstone Fireplace flanked with the original bookcases accented by Brass Gooseneck adjustable lighting. The Living-room features an open-beam ceiling, and the walls have wainscoting. The Dining Room has open concept living with Decorative wainscoting, featuring a 6 Light Brass and linen chandelier. Walk through the craftsman style entry to large open family kitchen. The large Brick fireplace conceal a small laundry room and sink. There is a large walk-in pantry with room for a 2nd fridge, microwave, and other small appliances. When you leave the kitchen and head down the long hallway that separates the Primary Suite from the 3 additional bedrooms. At the end of the hall is the 2nd bathroom with the tub-shower combo. The master Ensuite has a large Walkin-shower with a Scottsdale Niche'. All bedrooms have built-in closets. Additional storage in bathroom cabinets. hall linen cabinet and a entry Coat Closet.
Exit the back door to the Rear-Entry flagstone patio. Outside yow will find the Pool with waterfall feature in the backyard. A built-in Bar-B-Que with a small fridge perfect for outdoor entertaining. There is a 2 Car detached garage that has 2 work benches flanking the walls. Perfect Man-Cave or future
Casita. This property has room for Multi-Generational living. There is a Orange, Lemon and Lime Tree. The lush gardens and expansive lawns have room for play equipment or for your future sports court. Welcome Home to 536 E. Elizabeth Drive.
Interior Features
| Laundry Information |
| Location(s) |
Electric Dryer Hookup, Gas Dryer Hookup, Inside, Laundry Room |
| Kitchen Information |
| Features |
Kitchen Island, Kitchen/Family Room Combo, Pots & Pan Drawers, Quartz Counters, Remodeled, Updated Kitchen, Utility Sink |
| Bedroom Information |
| Features |
All Bedrooms Down, Bedroom on Main Level |
| Bedrooms |
4 |
| Bathroom Information |
| Features |
Dual Sinks, Linen Closet, Quartz Counters, Separate Shower, Tub Shower, Vanity, Walk-In Shower |
| Bathrooms |
3 |
| Interior Information |
| Features |
Beamed Ceilings, Breakfast Bar, Breakfast Area, Block Walls, Ceiling Fan(s), Separate/Formal Dining Room, Eat-in Kitchen, Country Kitchen, Open Floorplan, Pantry, Quartz Counters, Storage, Wood Product Walls, All Bedrooms Down, Bedroom on Main Level, Utility Room |
| Cooling Type |
Central Air, Electric |
Listing Information
| Address |
536 E Elizabeth Drive |
| City |
Orange |
| State |
CA |
| Zip |
92867 |
| County |
Orange |
| Listing Agent |
Mary Samia DRE #01922141 |
| Courtesy Of |
OC Signature Properties |
| List Price |
$1,795,000 |
| Status |
Active |
| Type |
Residential |
| Subtype |
Single Family Residence |
| Structure Size |
2,291 |
| Lot Size |
16,660 |
| Year Built |
1956 |
Listing information courtesy of: Mary Samia, OC Signature Properties. *Based on information from the Association of REALTORS/Multiple Listing as of Feb 1st, 2025 at 3:09 PM and/or other sources. Display of MLS data is deemed reliable but is not guaranteed accurate by the MLS. All data, including all measurements and calculations of area, is obtained from various sources and has not been, and will not be, verified by broker or MLS. All information should be independently reviewed and verified for accuracy. Properties may or may not be listed by the office/agent presenting the information.












































