107 Somera, Irvine, CA 92602
-
Listed Price :
$4,368,000
-
Beds :
4
-
Baths :
3
-
Property Size :
2,821 sqft
-
Year Built :
2024
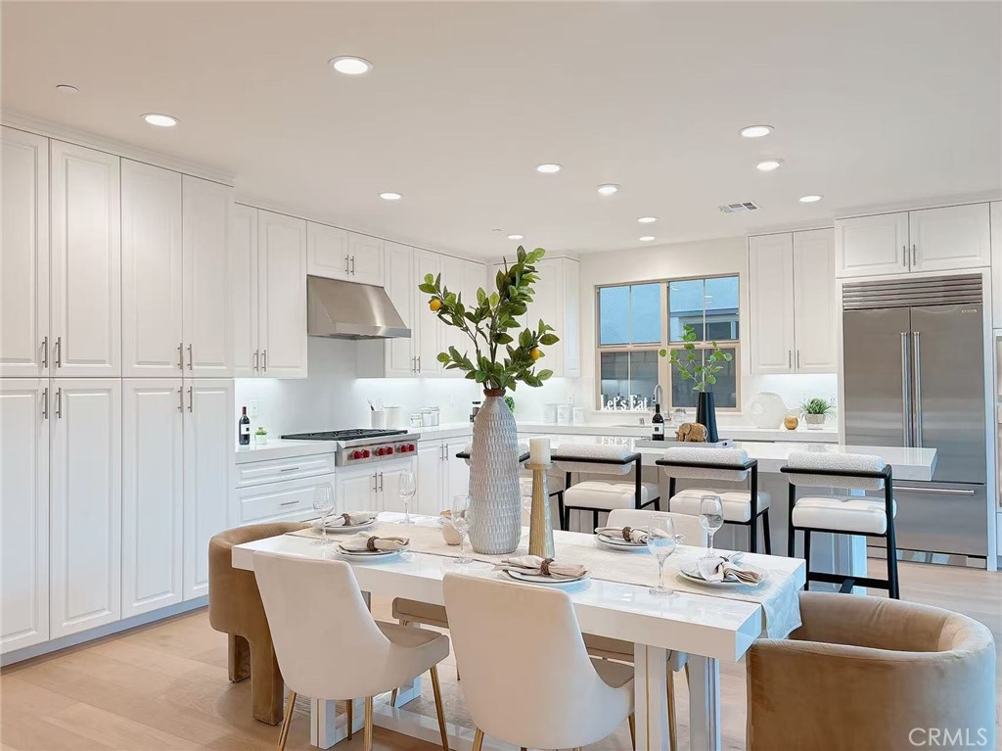
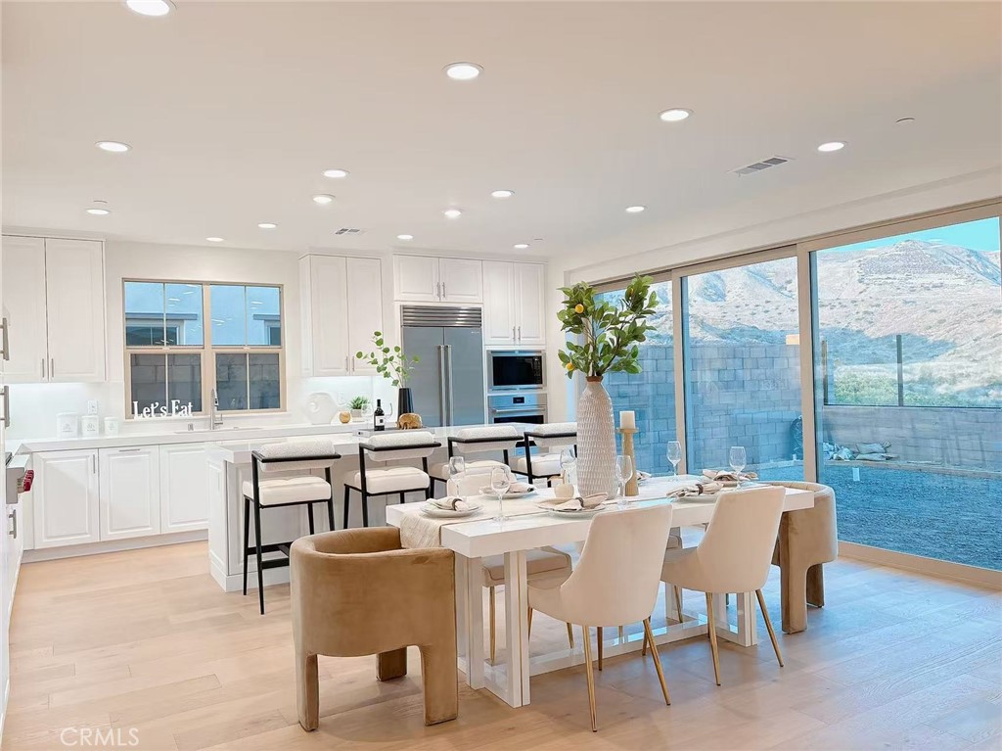
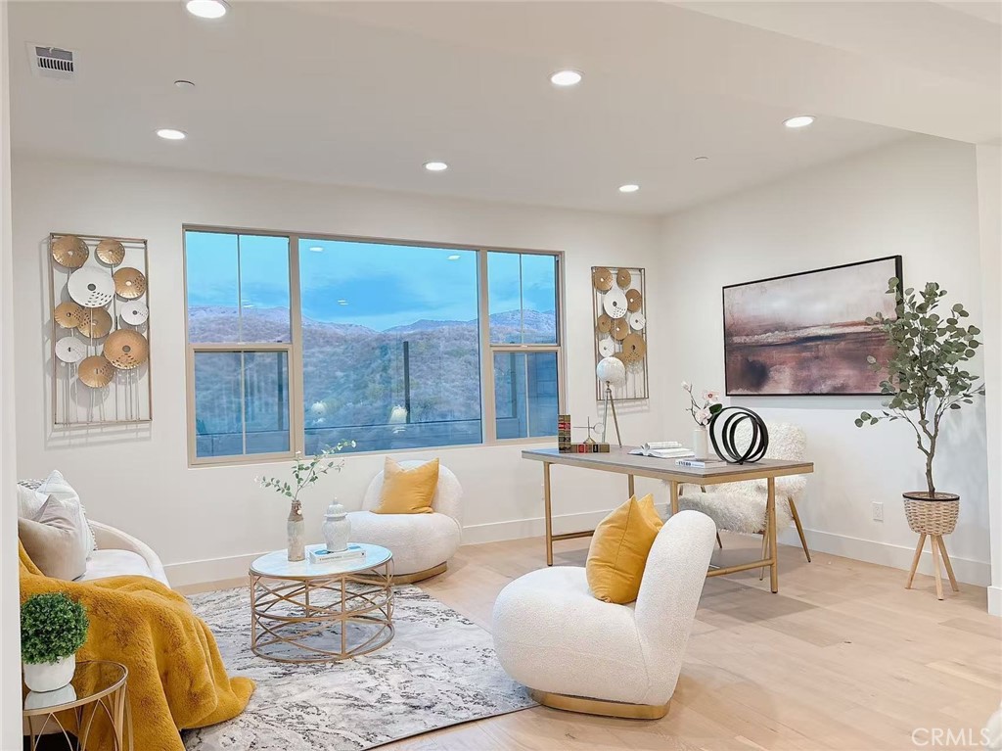
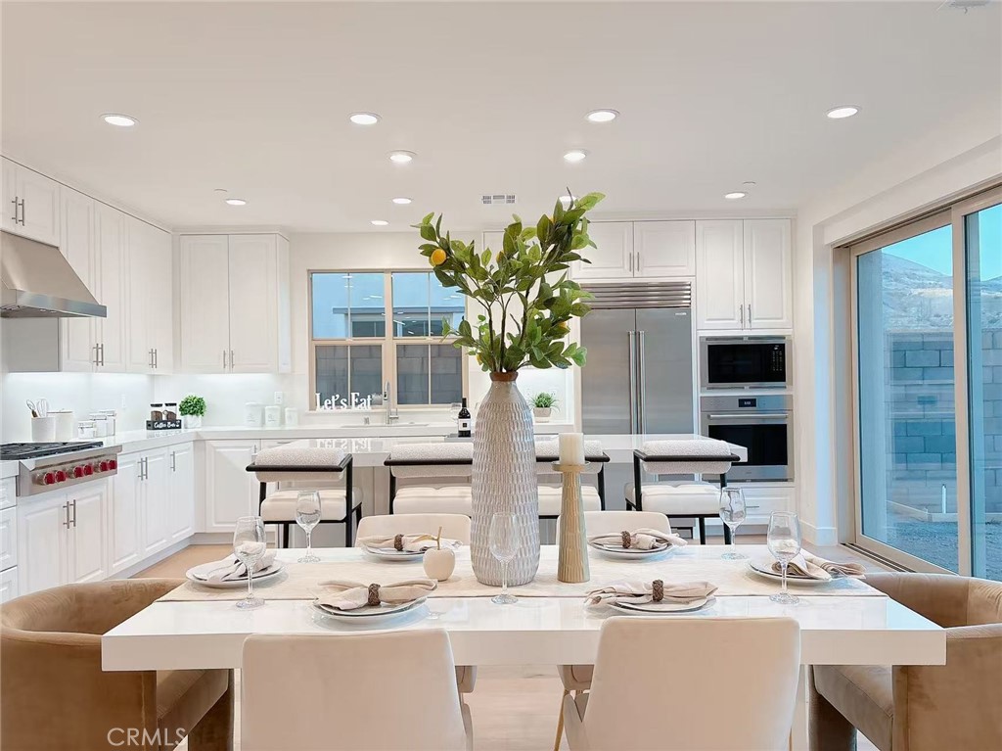
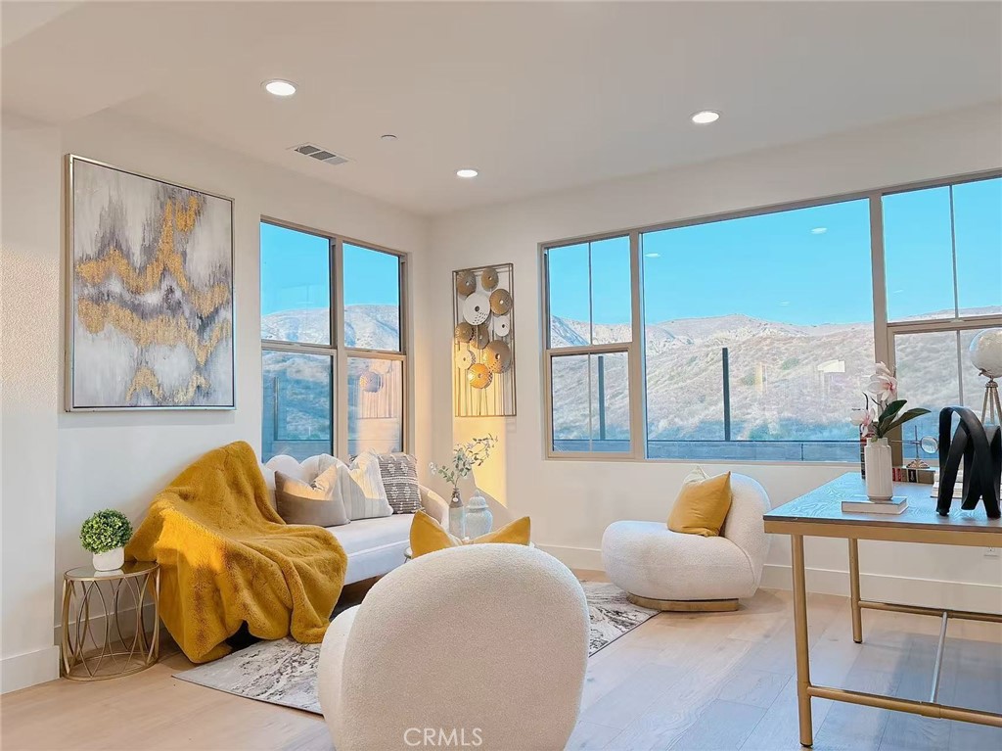
Property Description
View! View! View!
With fully upgraded flooring, this brand-new home features 4 bedrooms and 3.5 bathrooms. The entry leads into an impressive great room and casual dining area. Floor-to-ceiling glass windows and doors open to a spectacular outdoor space, offering breathtaking mountain and orchard views on one side and stunning sunset and city views on the other.
The gourmet kitchen features a spacious granite center island, along with ample counter and cabinet space for all your culinary needs. The exceptional downstairs in-law suite includes a private bedroom, a separate living area, and its own entrance, making it ideal for multi-generational living. Adjacent to the lawn, the home offers ample lighting and is complemented by breathtaking mountain views.
Upstairs, you’ll find 3 additional bedrooms, including a luxurious primary suite and 2 inviting guest bedrooms. Conveniently situated in a beautiful setting surrounded by nature, with resort-style amenities including pools, parks, clubhouse, basketball. This home embodies the ultimate California luxury lifestyle.
What are you waiting for? Your dream home is here!
Interior Features
| Laundry Information |
| Location(s) |
Electric Dryer Hookup, Gas Dryer Hookup, Laundry Room |
| Bedroom Information |
| Bedrooms |
4 |
| Bathroom Information |
| Bathrooms |
3 |
| Flooring Information |
| Material |
Tile, Wood |
| Interior Information |
| Features |
Separate/Formal Dining Room, Eat-in Kitchen, Open Floorplan |
| Cooling Type |
Central Air |
Listing Information
| Address |
107 Somera |
| City |
Irvine |
| State |
CA |
| Zip |
92602 |
| County |
Orange |
| Listing Agent |
Frank Wu DRE #02094855 |
| Courtesy Of |
Pinnacle Real Estate Group |
| List Price |
$4,368,000 |
| Status |
Active |
| Type |
Residential |
| Subtype |
Single Family Residence |
| Structure Size |
2,821 |
| Lot Size |
4,680 |
| Year Built |
2024 |
Listing information courtesy of: Frank Wu, Pinnacle Real Estate Group. *Based on information from the Association of REALTORS/Multiple Listing as of Jan 31st, 2025 at 9:04 PM and/or other sources. Display of MLS data is deemed reliable but is not guaranteed accurate by the MLS. All data, including all measurements and calculations of area, is obtained from various sources and has not been, and will not be, verified by broker or MLS. All information should be independently reviewed and verified for accuracy. Properties may or may not be listed by the office/agent presenting the information.





